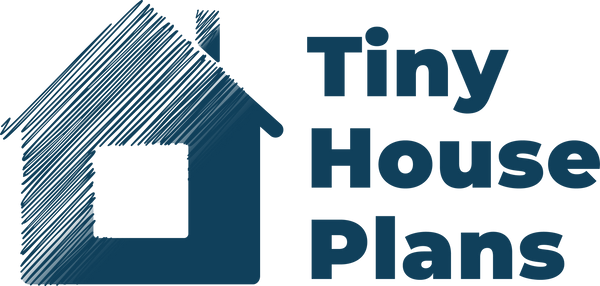TinyHousePlans.com
Homestead 32
Homestead 32
Couldn't load pickup availability
HOMESTEAD 32 TINY HOUSE PLANS
Homestead 32, a traditional tiny house on wheels plan, embodies mobility, functionality, and sustainable living in a compact yet inviting space. Crafted with care and attention to detail, this design exudes charm and practicality in equal measure.
At 32 feet in length, Homestead 32 strikes a balance between spaciousness and maneuverability, offering a versatile living solution for those on the move. Its thoughtfully designed layout maximizes every square inch, providing a cozy living area that seamlessly transitions into a well-equipped kitchen. Here, rustic touches mingle with modern conveniences, creating a warm and inviting atmosphere.
The bathroom, though compact, offers all the essentials, including a shower, toilet, sink, and shelves, ensuring comfort without compromise. Ascending to the lofted sleeping area, accessible via a staircase, one finds a tranquil retreat tucked away from the hustle and bustle below.
In summary, Homestead 32 is more than just a dwelling; it's a testament to the beauty of simplicity, mobility, and sustainable living. With its blend of timeless design elements and modern innovations, it offers a haven of comfort and serenity wherever the journey may lead.
For the smaller version of this tiny house, check out Homestead 24. For the version with French doors, check out this listing.
Size:
- 32' length x 8'6" width x 13' 6" height
- 272 sq. ft. of Main Area
- 76 sq. ft. of Loft
Features:
- Sleeping Loft
- 3/4 Bathroom
- Full Kitchen
- Full-width Living Room
- Gable Roof
- Stairs
- Storage
- Entertainment Area
- Minisplit HVAC
- Water Heater (On demand)
- Sleeps Up to 3 (If using living room)
- ANSI Compliant
- Economically-designed
- Portable Home
- AirBnB-friendly Design
- DIY Simplicity
Inclusions:
- License to Build (Limited to 1 Tiny House)
- Floor Plans
- Elevations
- Sections
- Schedule of Doors & Windows
- Schedule of Cabinets
- Electrical Plans
- Plumbing Plan
- Roof Framing
- 3D Framing
- Framing Elevations
- Structural Details
Additional Benefits:
- Free 1-Month All-access Pro Membership Subscription to Tiny House University
- Tiny Home on Wheels Design for Short-term Rentals E-book
Share














