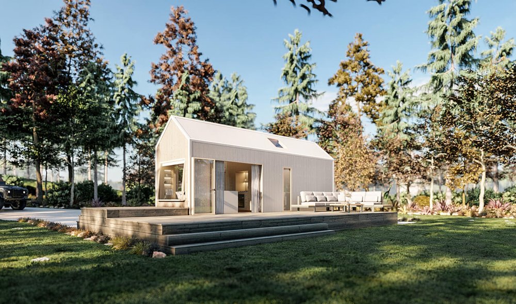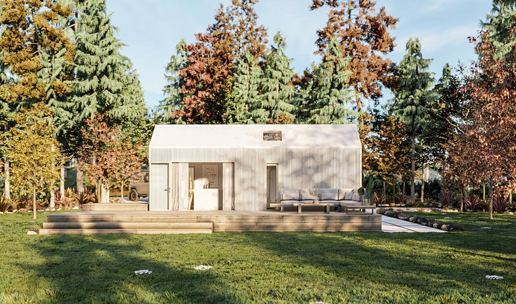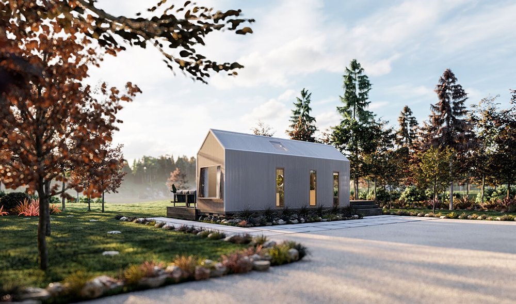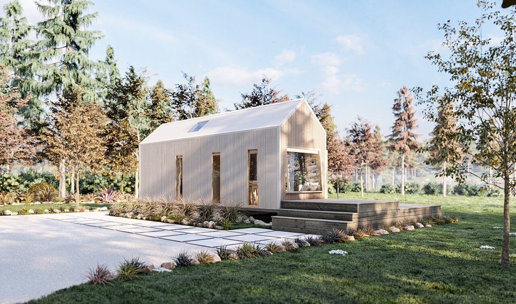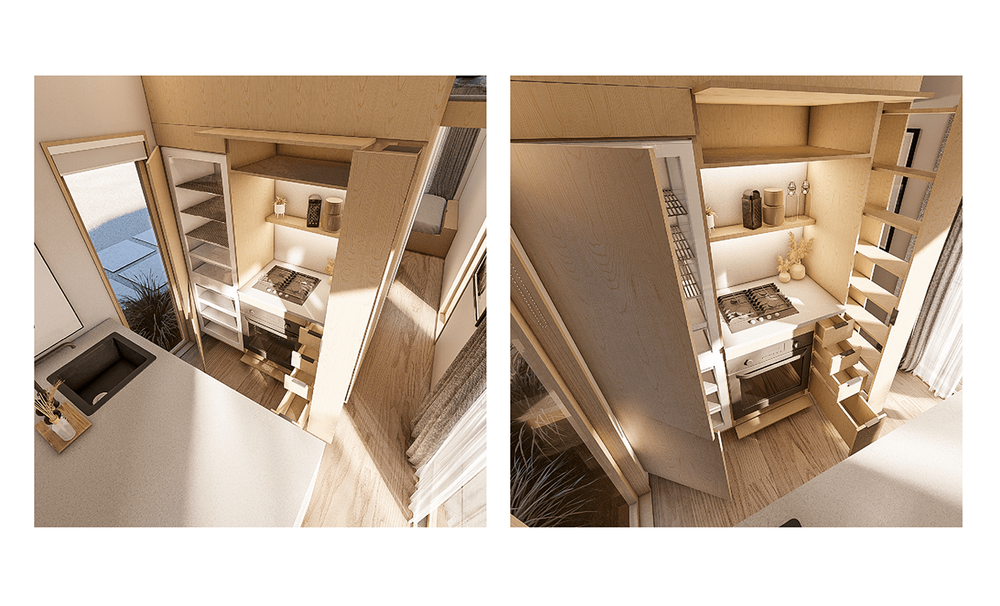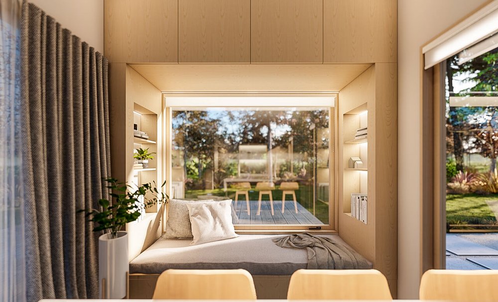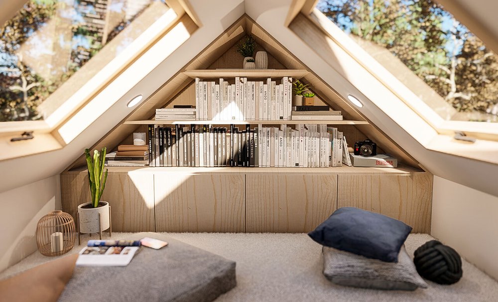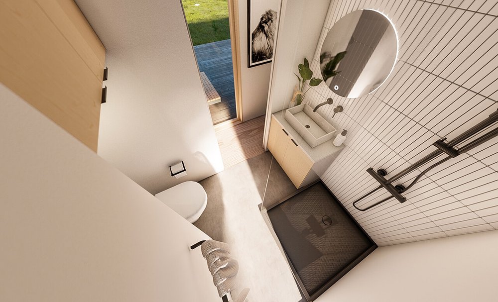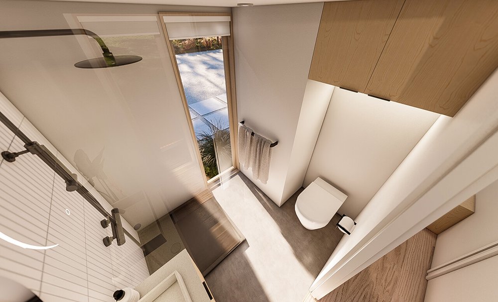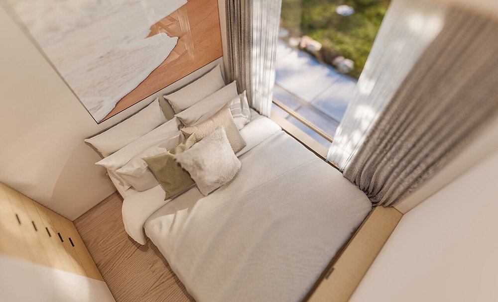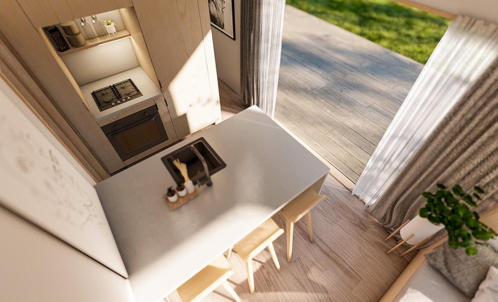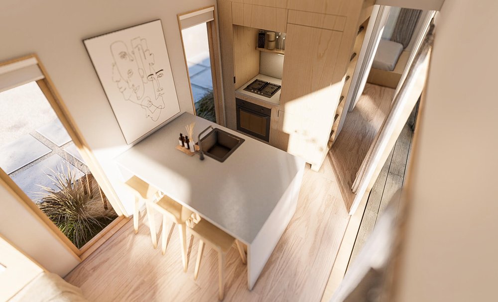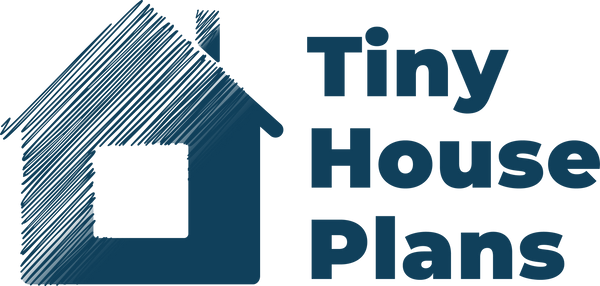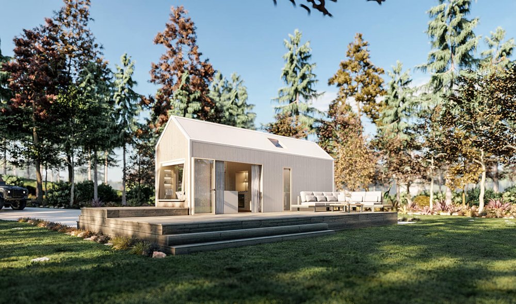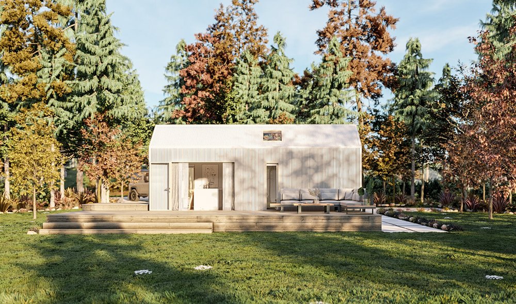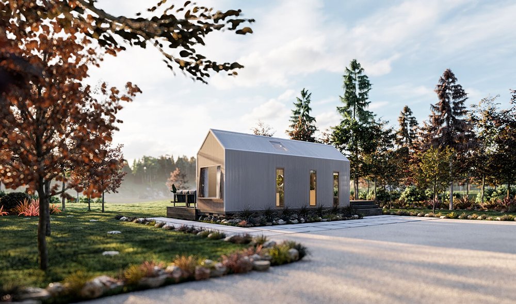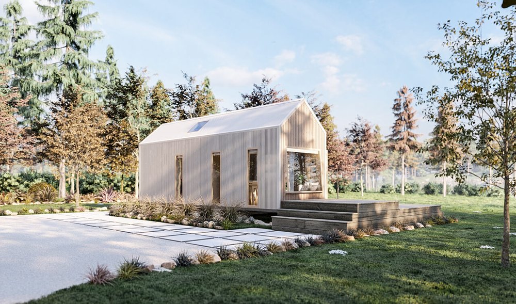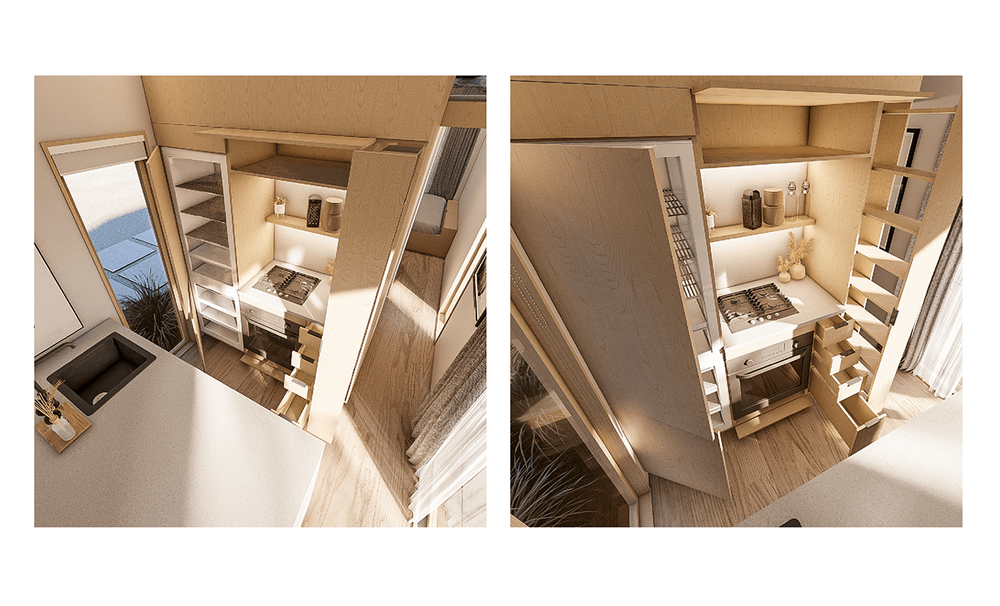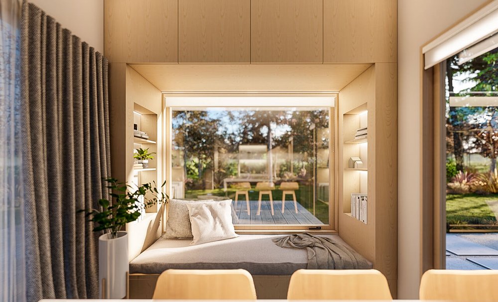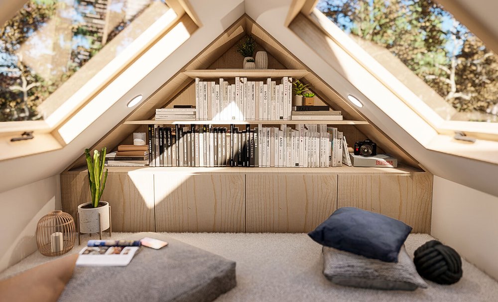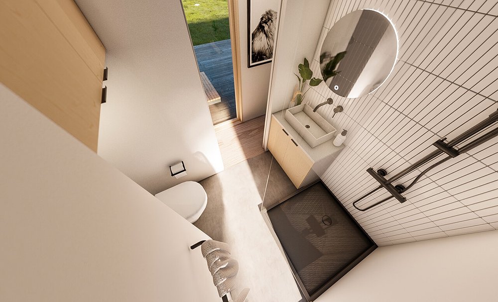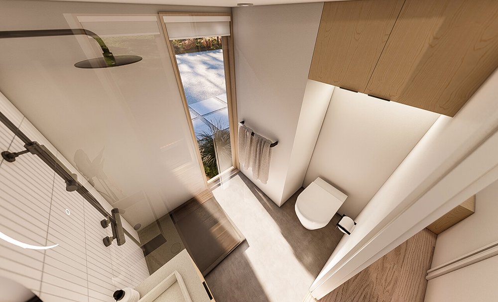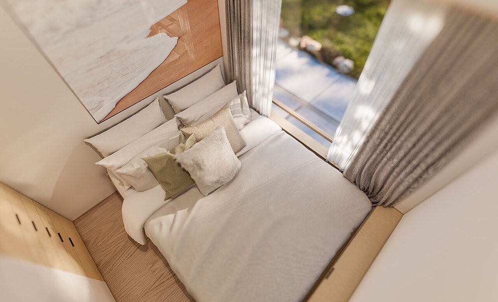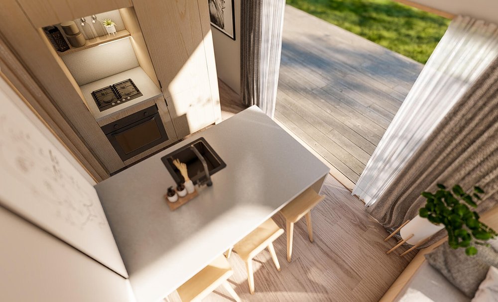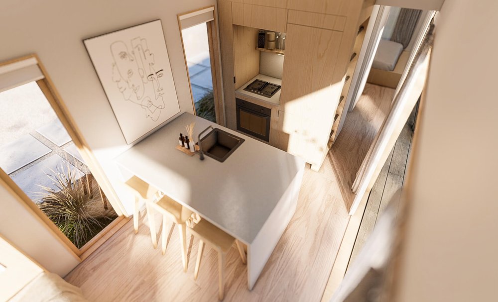TinyHousePlans.com
Scandi
Scandi
Couldn't load pickup availability
Notes From Designer:
Hey, it’s Laurin and Eujenne of Tiny Easy! 👋😀
Building our own tiny house was our solution to live in an affordable but beautiful (tiny) home while creating our own financial freedom to give us the time to work on what we love (tiny homes)!
So we founded Tiny Easy and made it our mission to help you go tiny! We spent countless hours designing stunning, affordable, and easy-to-build tiny homes you can even take on as an enjoyable DIY project.
One of these tiny homes is the Scandi; perfect for 2-3 people if you're looking to downsize while living in a modern tiny house that doesn’t compromise on anything a “big” house would have. It's the ideal tiny home to down-size to ditch your mortgage! Or it doubles as a perfect Air BnB cabin for a family. 🙂
We designed two versions of the Scandi, one optimized to the Imperial standards and another to the Metric. They look almost identical but are designed with the specific restrictions of each system in mind! We included the plans of both versions in this package, so you can build the Scandi no matter what system you’re using.
When we built our own tiny house, we saw how much planning and learning it takes to organize your tiny house build, so we have included a BUNCH of Guides, Helpers and Interactive Spreadsheets to help you organize your build. 😀
Aside from this plan package, we also developed the first tiny house design software called “3D Tiny House Designer”. It’s an affordable, beginner friendly, drag & drop software that enables you to design your own tiny house in a few hours, and automatically generate your own PDF tiny house plans.
The Scandi is pre-loaded as a preset design in the software and you can customize it to your liking e.g. change the size, roof shape, interior layout or materials and much more. FYI: The 3D Tiny House Designer software is sold separately. More information is in the plan package. 😄
Walk Through:
At first glance, the Scandi greets you with its welcoming material palette inspired by the colours of a Scandinavian forest. The tri-fold french doors open up, inviting you into the spacious living room.
During the warm summer months, your Scandi’s incredible indoor-outdoor flow unlocks your life directly connected with nature!
Once you walk inside, you discover an airy kitchen, featuring a unique kitchen island! We designed Scandi so you can prepare a delicious dinner while chatting with your friends and family. The full-size integrated fridge stores away a week worth of fresh food and a large pull-out spice rack gives you all the space you need to keep amazing ingredients handy.
Next to the kitchen island, you’ll find a comfortable bench seat surrounded by a clever storage unit including a bookshelf. Nestle in on a rainy day and get ready for a day of reading!
Scandi’s interior colour palette matches its warm earthy exterior with light surfaces and splashes of oak to give this tiny house the “Scandinavian” ambience.
The luxurious bathroom sits next to the kitchen, perfect for when you’re hosting guests! This space-saving bathroom has everything you need; a modern vanity with a large mirror to get ready in the morning, a full-sized shower and a nook for the composting toilet.
Slim, vertical subway tiles accentuate the spaciousness together with the modern concrete look of the floor makes you forget that you’re standing in a tiny house bathroom!
Are you a book lover? We’ve prepared a library loft above the bathroom! Two open-able skylights flood the loft with natural light and ventilate the space with a comfortable breeze. If you’d rather like a second bedroom, that’s great too! The roomy loft can fit a single bed, so if you’re a small family or want a guest bedroom, we’ve got you covered.
The generous master bedroom downstairs is perfect to plop into bed after a long day of exploring the outdoors without having to climb up a ladder to get to a loft!
The master bedroom features a stunning panorama window, letting in all the light during the daytime giving you a private relaxation oasis. We’ve also included a generous wardrobe with a full hanging rail and plenty of drawers for your smaller items.
Basic Information:
Designer: Eujenne and Laurin of Tiny Easy
Number of bedrooms/sleeping areas: 2 (if using the loft as a bedroom)
Square footage: ~284sq ft or 28m2 incl. loft
Approx. weight: Up to 3.5 to 4.5 tons (Metric) / 7715 pounds to 10000 pounds (Imperial)
Approx cost DIY: $45,000 USD to $65,000USD*
Approx cost turn key: $100,000 USD to $130,000USD*
Size: 8’ 6” x 28’ (2.4m x 8.5m)*
Sleeps up to: 4
*Please note, plans were originally designed in Metric and when converted to Imperial, measurements will be factionally adjusted of the overall size. 8’ 6” x 28’ (2.4m x 8.5m)
Share
