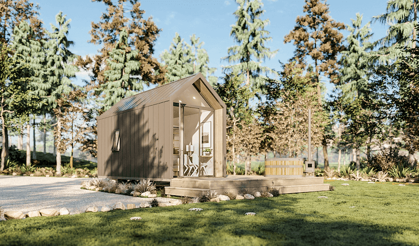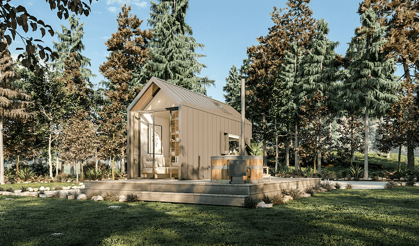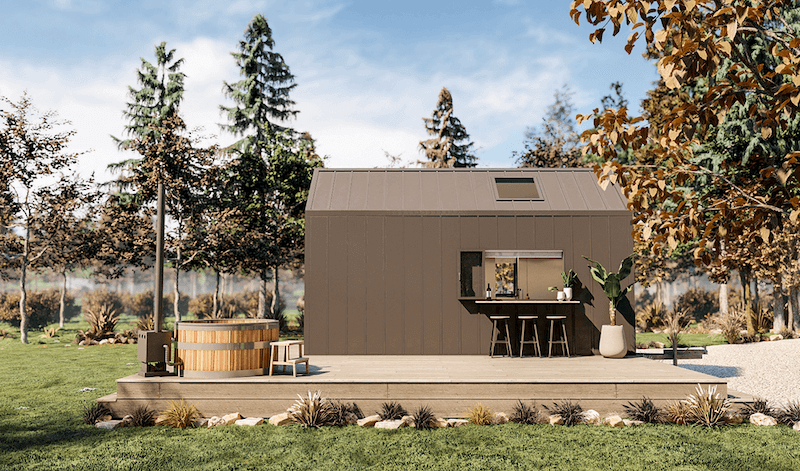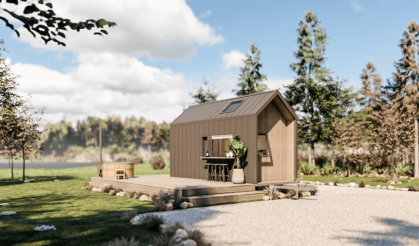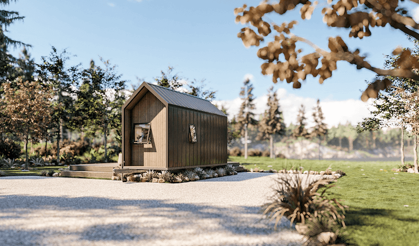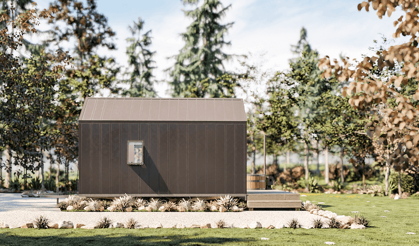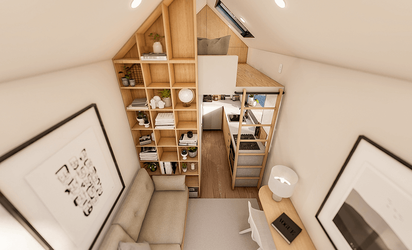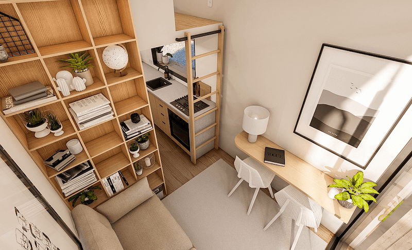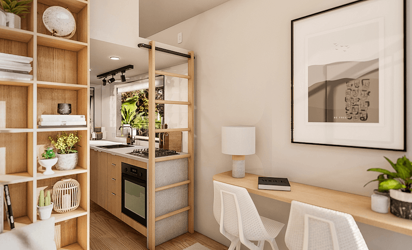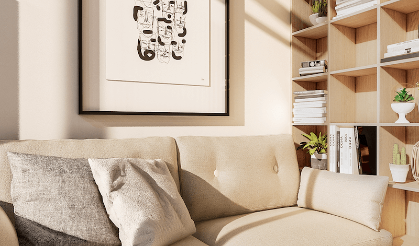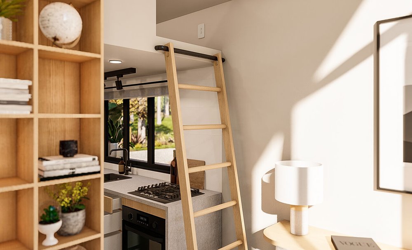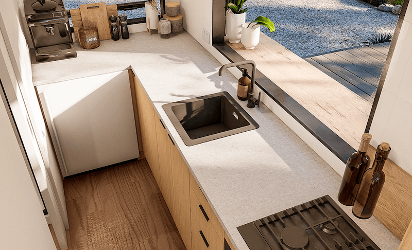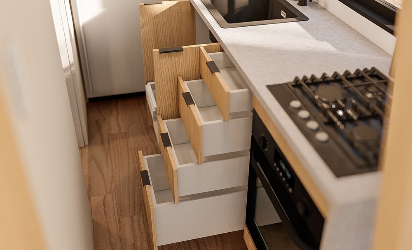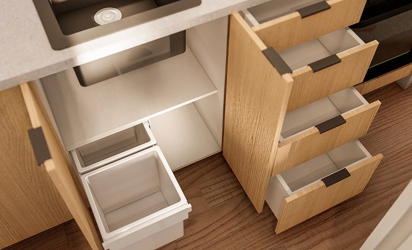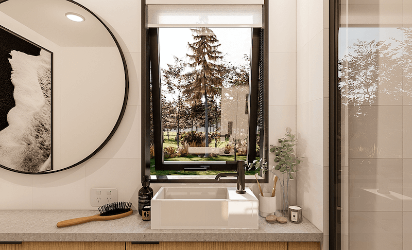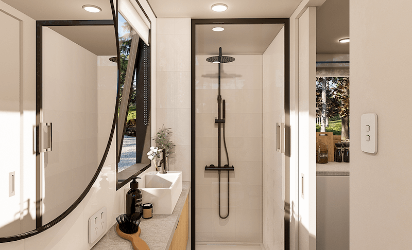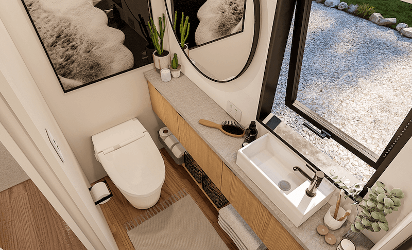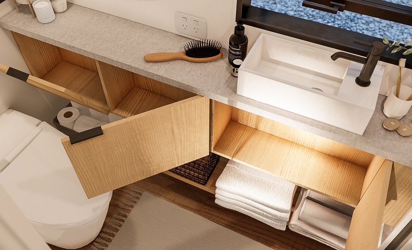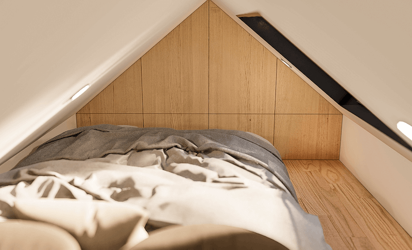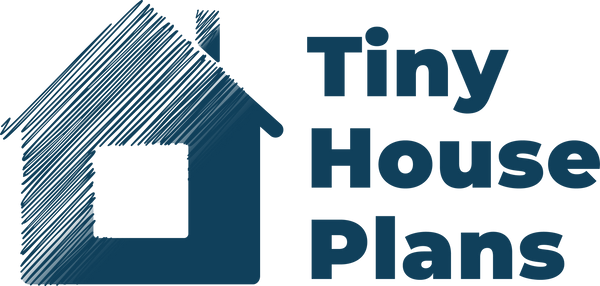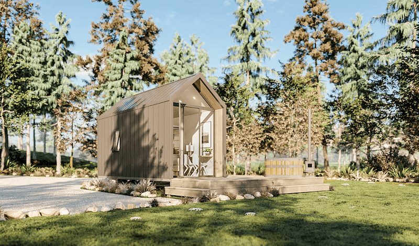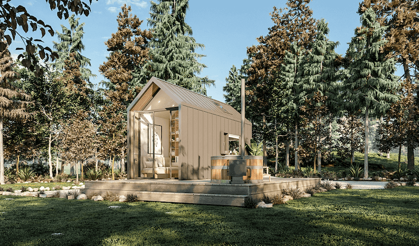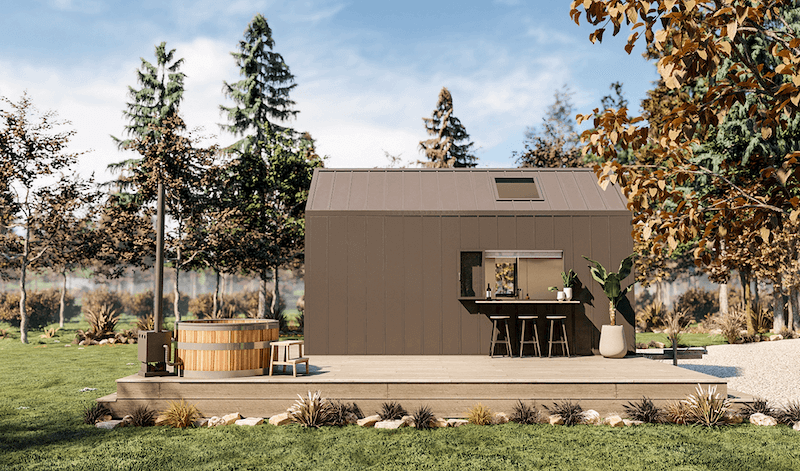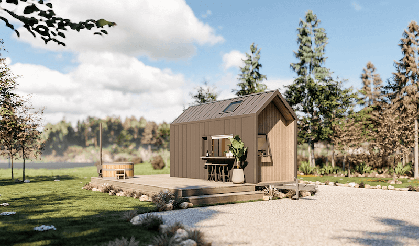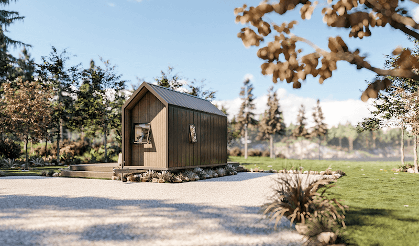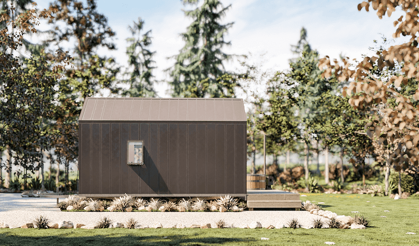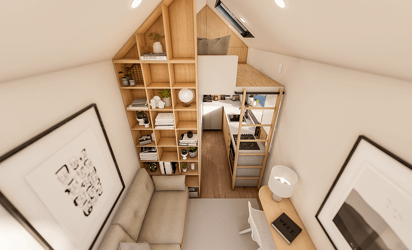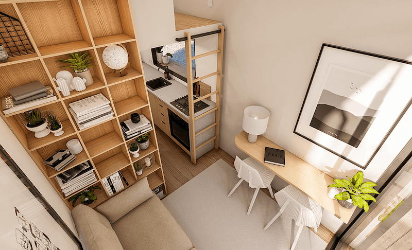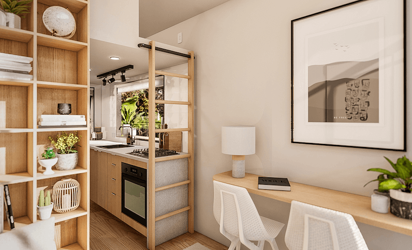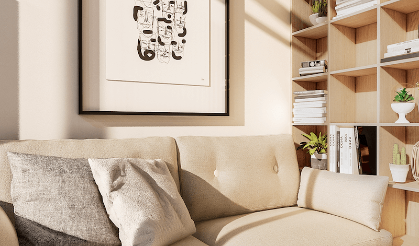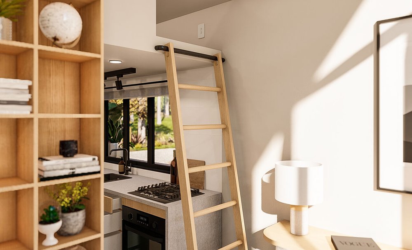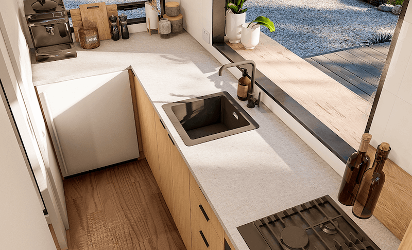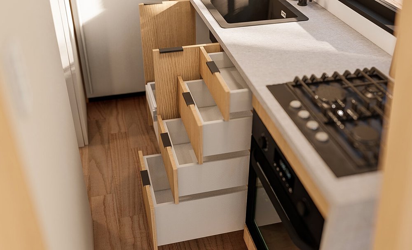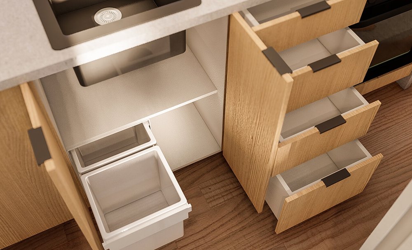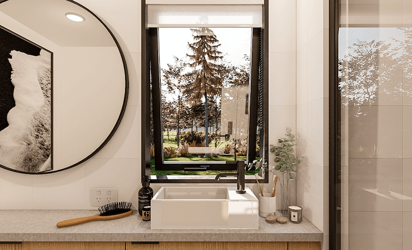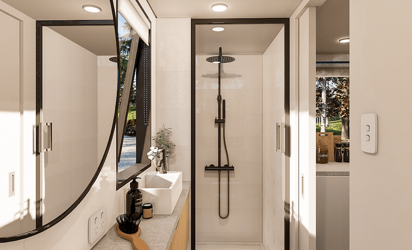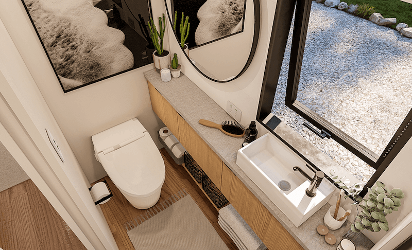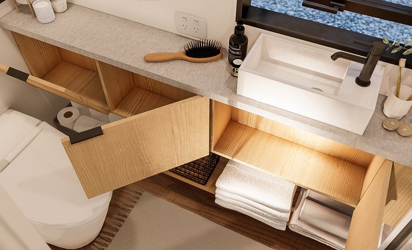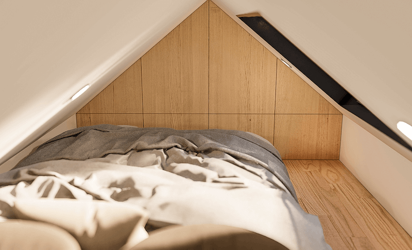TinyHousePlans.com
Tiny Haus
Tiny Haus
Couldn't load pickup availability
Notes From Designer:
Hey, it’s Laurin and Eujenne of Tiny Easy! 👋😀
Building our own tiny house was our solution to live in an affordable but beautiful (tiny) home while creating our own financial freedom to give us the time to work on what we love (tiny homes)!
So we founded Tiny Easy and made it our mission to help you go tiny! We spent countless hours designing stunning, affordable, and easy-to-build tiny homes you can even take on as an enjoyable DIY project.
One of these tiny homes is the Tiny Haus; perfect for 1-2 people if you're looking to downsize while living in a modern design with an exceptional indoor-outdoor flow. It's the ideal, achievable starter home to get your foot on the property ladder! Or it doubles as a perfect Air BnB cabin. 🙂
We designed two versions of the Tiny Haus, one optimized to the Imperial standards and another to the Metric. They look almost identical but are designed with the specific restrictions of each system in mind! We included the plans of both versions in this package, so you can build the Tiny Haus no matter what system you’re using.
When we built our own tiny house, we saw how much planning and learning it takes to organize your tiny house build, so we have included a BUNCH of Guides, Helpers and Interactive Spreadsheets to help you organize your build. 😀
Aside from this plan package, we also developed the first tiny house design software called “3D Tiny House Designer”. It’s an affordable, beginner friendly, drag & drop software that enables you to design your own tiny house in a few hours, and automatically generate your own PDF tiny house plans.
The Tiny Haus is pre-loaded as a preset design in the software and you can customize it to your liking e.g. change the size, roof shape, interior layout or materials and much more. FYI: The 3D Tiny House Designer software is sold separately. More information is in the plan package. 😄
Walk Through:
When you see the Tiny Haus for the first time, you are greeted by a large panoramic window - a beautiful feature to kick back and relax, the sun-flooding through the room and enveloping you into a comfortable atmosphere. On top of that, you also get to enjoy picturesque views. Whatever your perfect view is, whether it be the mountains, a forest, the ocean or even a simple side street, the Tiny Haus will capture every essence of it!
The interior is based on a Scandinavian, minimalist design style. The neutral palette offers a feeling of openness emphasized by the panorama window that invites you into the home. Opposite the comfortable couch, there's a small but plenty big breakfast bar which can be used to eat delicious meals but as a workspace for your laptop!
This kitchen is equipped with everything you need; generous bench space for food prep, a full-sized oven, a four plate cooktop, a 130L fridge and a full-sized sink!
The space-efficient bathroom sits opposite the kitchen, separated by a door and a load-bearing wall to block unwanted smells. Inside you will find a full-sized shower accompanied by a gorgeous, modern wall hung vanity that runs throughout the entire length of the bathroom, creating plentiful storage. And lastly, a fixed composting toilet resides around the corner, allowing for privacy and ease of use!
The bedroom loft above the kitchen and bathroom is accessed by a solid wooden ladder that tilts out with sturdy brackets. A generous bed awaits you after a long day of living your best (tiny) life! We've made sure to include plenty of storage which is cleverly integrated into a gable shape. To round things off, a skylight above the bed invites the milky way into your dreams...
Basic Information:
Designer: Eujenne and Laurin of Tiny Easy
Number of bedrooms/sleeping areas: 1 (2 if using pull out couch)
Square footage: ~232 sq ft including loft
Approx. weight: Up to 3.5 tons (Metric) / 7715 pounds (Imperial)
Approx cost DIY: $35,000 USD to $60,000USD*
Approx cost turn key: $75,000 USD to $110,000USD*
Size: 8’ 6” x 20’ (2.4m x 6m)
Sleeps up to: 4
*Please note, plans were originally designed in Metric and when converted to Imperial, measurements will be factionally adjusted of the overall size. 8’ 6” x 20’ (2.4m x 6m)
Share
