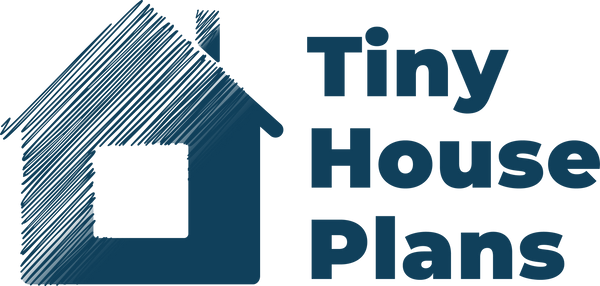TinyHousePlans.com
Woodland Cabin
Woodland Cabin
Couldn't load pickup availability
WOODLAND CABIN TINY HOUSE PLANS
Welcome to the tranquil embrace of Woodland Cabin, where nature's beauty meets cozy living in perfect harmony. Crafted with a natural lumber exterior, this enchanting retreat spans 608 sq. ft. of thoughtfully designed space. A spacious sleeping loft offers a peaceful sanctuary, while the main floor boasts a well-appointed bathroom, a fully equipped kitchen, and a charming living room anchored by a crackling fireplace. Step outside onto the inviting front porch, where the sights and sounds of the forest beckon you to unwind and connect with the great outdoors. Woodland Cabin is more than a home; it's a sanctuary where rustic charm and modern comforts intertwine seamlessly.
Size:
- 24' length x 25' 4" width x 22' 6" height
- 608 sq. ft. of Main Area
- 187 sq. ft. of Loft
Features:
- Sleeping Loft
- 3/4 Bathroom
- Full Kitchen
- Fireplace
- Stairs
- Storage
- Entertainment Area
- Minisplit HVAC
- Water Heater (On demand)
- Sleeps Up to 5
- Economically-designed
- Cabin on Foundation
- AirBnB-friendly Design
- DIY Simplicity
Inclusions:
- License to Build (Limited to 1 Tiny House)
- Floor Plans
- Roof Plans
- Elevations
- Sections
- Schedule of Doors and Windows
- Cabinet Details
- Framing Plans
- Framing Elevations
- Structural Details
- Water Line Layout
- Sewer Line Layout
- Power Layout
- Lighting Layout
Additional Benefits:
- Free 1-Month All-access Pro Membership Subscription to Tiny House University
- Tiny Home on Wheels Design for Short-term Rentals E-book
Share








