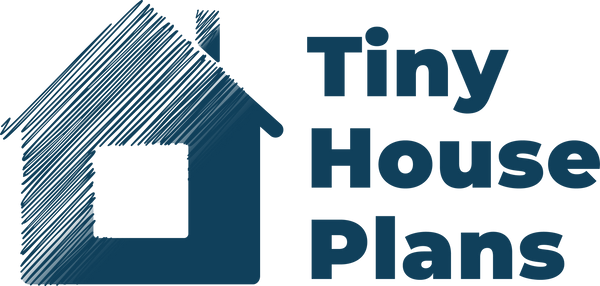TinyHousePlans.com
Modern Manor
Modern Manor
Couldn't load pickup availability
MODERN MANOR TINY HOUSE PLANS
Welcome to the Modern Manor tiny house plans, where clever design meets modern living. Step inside to discover a thoughtfully crafted space featuring a main-floor bedroom for easy access and a charming loft bedroom above, perfect for guests or a cozy retreat. Utilize the innovative loft storage solutions to keep your space tidy and organized without sacrificing style.
The heart of the home, the full kitchen, is equipped with everything you need to whip up delicious meals, while the bathroom offers modern amenities in a compact footprint. Whether you're a seasoned builder or new to DIY projects, our user-friendly instructions empower you to bring your vision to life, one step at a time.
Embracing a clean, modern aesthetic, the Modern Manor boasts sleek lines, bright spaces, and a welcoming atmosphere that embodies contemporary living. Say goodbye to clutter and hello to efficient, stylish living in your own Modern Manor tiny house.
Size:
- 37' 8" length x 10' width x 15' 18" width
- 324 sq. ft. of Main Area
Features:
- Main Floor Bedroom
- Sleeping Loft
- Optional Loft Storage
- 3/4 Bathroom
- Full Kitchen
- Living Room
- Gable Roof
- Entertainment Area
- Minisplit HVAC
- Water Heater (On demand)
- Sleeps Up to 5 (If using living room)
- ANSI Compliant
- Economically-designed
- Built on Foundation
- AirBnB-friendly Design
- DIY Simplicity
Inclusions:
- License to Build (Limited to 1 Tiny House)
- Floor Plans
- Elevations
- Sections
- Exterior Perspectives
- Interior Perspectives
- Foundation
- Framing Elevations
- Roof Framing
- Structural Details
- Roofing Details
- Electrical Plans
- Plumbing Plans
Additional Benefits:
- Free 1-Month All-access Pro Membership Subscription to Tiny House University
- Tiny Home on Wheels Design for Short-term Rentals E-book
Share
















